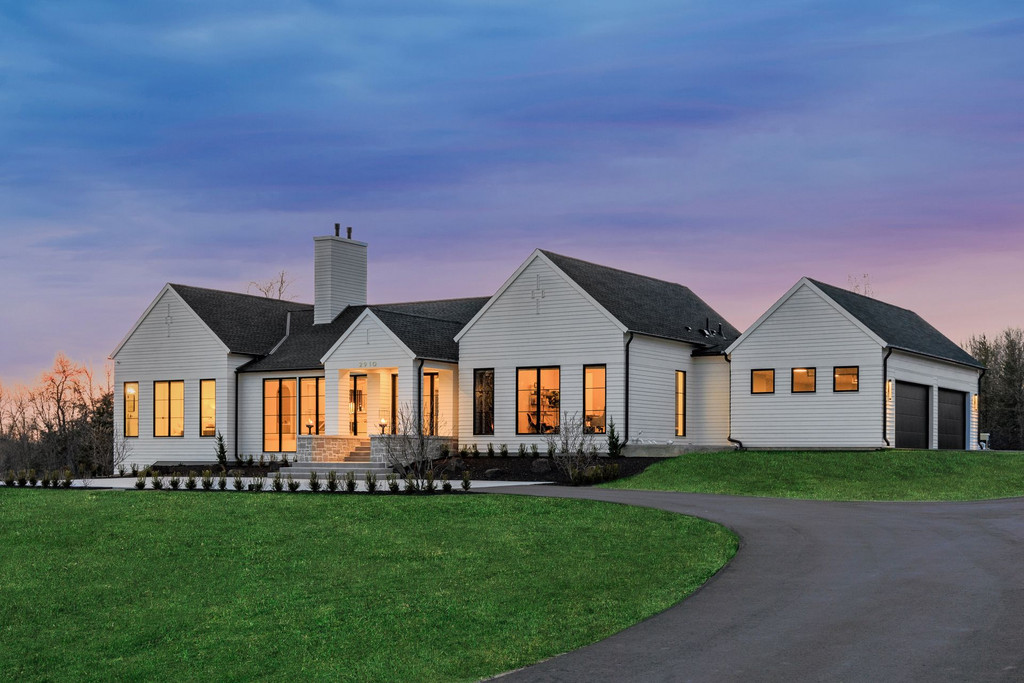This stunning California ranch home located in the Crystal Bay Estates development combines tasteful architectural design by James McNeal Architecture & Design with interior selections by Randolph Interior Design. Offering the epitome of luxurious and modern living, the open-concept design of the main level seamlessly integrates functionality and elegance.
Property Details
Bedrooms
Total Bedrooms4
Bedroom 1Main
Bedroom 2Main
Bedroom 3Lower
Bedroom 4Lower
Bathrooms
Total Bathrooms5
Full Bathrooms2
3/4 Bathrooms2
Half Bathrooms1
Other Rooms
Living RoomMain
Dining RoomMain
Family RoomLower
KitchenMain
OfficeMain
Exercise RoomLower
Theater RoomLower
Parking
Garage Spaces4
Garage DescriptionAttached, Insulated, Heated
Structural Information
Architectural StyleOne Story
Construction StatusPreviously Owned
Exterior ConstructionWood
Basement DescriptionFull, Finished
Square Feet5,512
Foundation Size2,820
Above Ground Sq. Ft.2,820
Below Ground Sq. Ft.2,692
Year Built2023
Lot Features
Lot Size (Acres)2.03
Lot Dimensionsirregular
ZoningResidential-Single
Location
CountyHennepin
School District278 - Orono
Tax and Sale Information
Property ID3311823310016
MLS ID6490022
Side RepresentedSeller
Closed Date04/19/2024






















































