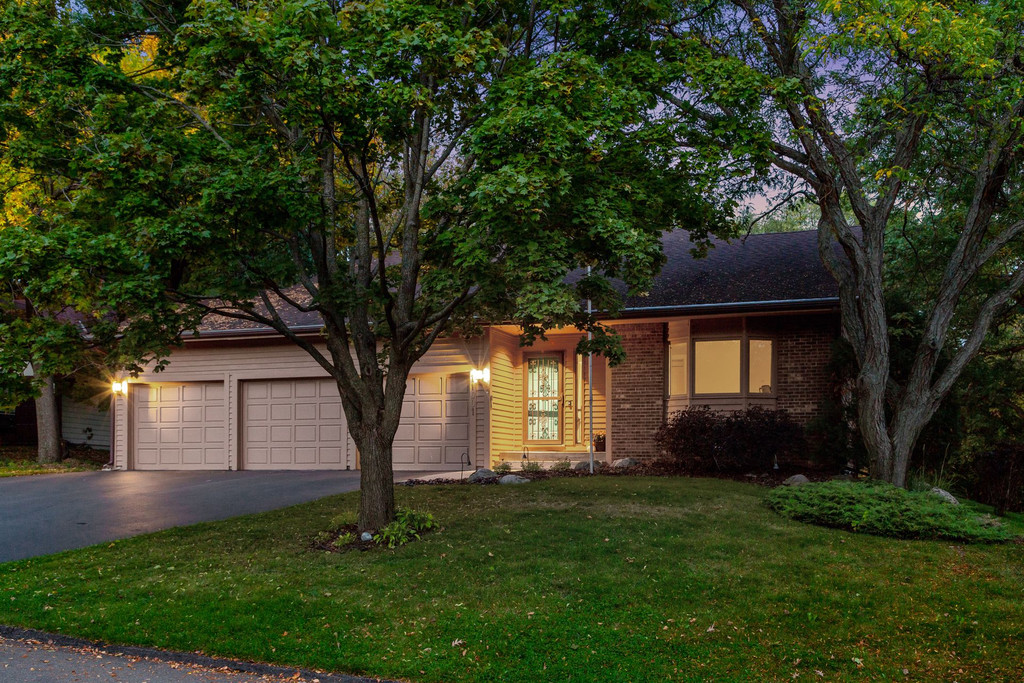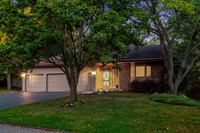Stunning Minnetonka rambler with high-end finishes and open concept main level. Completely custom renovation - only made available due to job transfer. Kitchen includes custom cabinetry, Thermador appliances, granite countertops, engineered quartz island and marble backsplash. Living room features soaring ceilings, skylights and double-sided gas fireplace. Two bedrooms on main level, including master suite with completely remodeled ensuite bath, walk-in closet and bay window. Second main level bathroom updated with new fixtures and vanity. Other updates include refinished hardwood floors, solid-core doors and Kohler fixtures. Lower level features third bedroom, wet bar, wood-burning fireplace, and flexible spaces to suite your needs. Enjoy the beautiful backyard on the oversized deck and paver patio with firepit. Conveniently located within minutes to 394, Ridgedale, Hopkins schools and more.
Total Bedrooms3
Bedroom 115 x 14, Main
Bedroom 212 x 9, Main
Bedroom 312 x 10, Lower
Total Bathrooms3
Full Bathrooms1
3/4 Bathrooms2
Living Room24 x 17, Main
Dining Room12 x 12, Main
Kitchen15 x 11, Main
Family Room20 x 13, Lower
Game Room19 x 11, Lower
Recreation Room18 x 16, Lower
Architectural StyleOne Story
Construction StatusPreviously Owned
Basement DescriptionFull, Finished, Walkout
Foundation Size1,566
Square Feet3,042
Year Built1985
Lot Size (Acres)0.28
Lot Dimensions100 x 150 x 60 x 156
ZoningResidential-Single Family
School District270 - Hopkins
CountyHennepin
PID1211722320026
MLS ID6100001
Side RepresentedSeller
Closed Date12/10/2021


