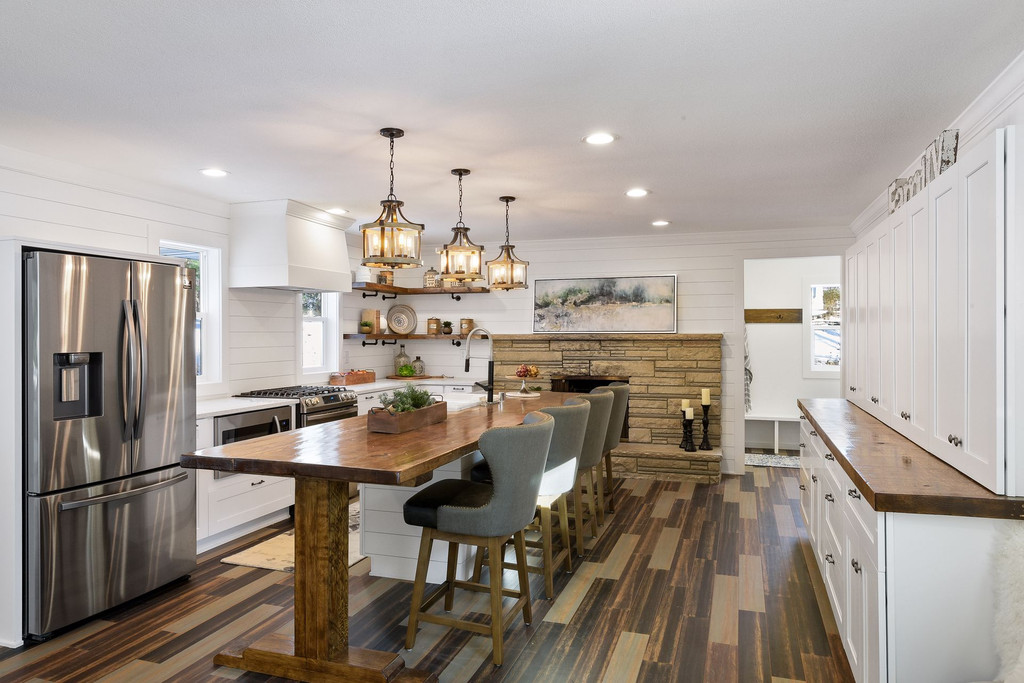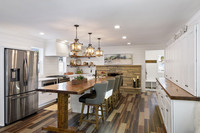Gorgeously remodeled from top to bottom, this home lives like new construction. Every surface has been touched, including custom woodwork and built-ins throughout. Breath-taking open concept kitchen with large center island and wood burning fireplace. Dining area with wet bar walks into large living room featuring vaulted ceilings with custom wood beams. Three bedrooms on main, including main level master with ensuite bath and walk-in closet. Lower level features family room, laundry, full bathroom and 4th bedroom. Brand new mud room and 2-car garage. New electrical, plumbing, HVAC, siding, insulation, sewer line and more. Large backyard is ready for your finishing touches. Amazing location just minutes to downtown Golden Valley and 169.
Property Details
Bedrooms
Total Bedrooms4
Bedroom 114 x 12, Main
Bedroom 214 x 12, Main
Bedroom 311 x 10, Main
Bedroom 414 x 12, Lower
Bathrooms
Total Bathrooms2
Full Bathrooms2
3/4 Bathrooms1
Other Rooms
Living Room23 x 19, Main
Kitchen16 x 16, Main
Dining Room16 x 13, Main
Family Room18 x 14, Lower
Mud Room10 x 5, Main
Parking
Garage Spaces2
Garage DescriptionAttached
Structural Information
Architectural StyleOne Story
Construction StatusPreviously Owned
Exterior ConstructionEngineered Wood
Basement DescriptionFinished, Sump Pump, Drain Tiled, Egress Windows
Square Feet3,427
Foundation Size1,514
Above Ground Sq. Ft.1,985
Below Ground Sq. Ft.1,442
Year Built1952
Lot Features
Lot Size (Acres)0.33
Lot Dimensions105 x 135 x 88 x 225
ZoningResidential-Single
Location
CountyHennepin
School District270 - Hopkins
Tax and Sale Information
Property ID3111821110016
MLS ID5683000
Side RepresentedSeller
Closed Date12/30/2020


