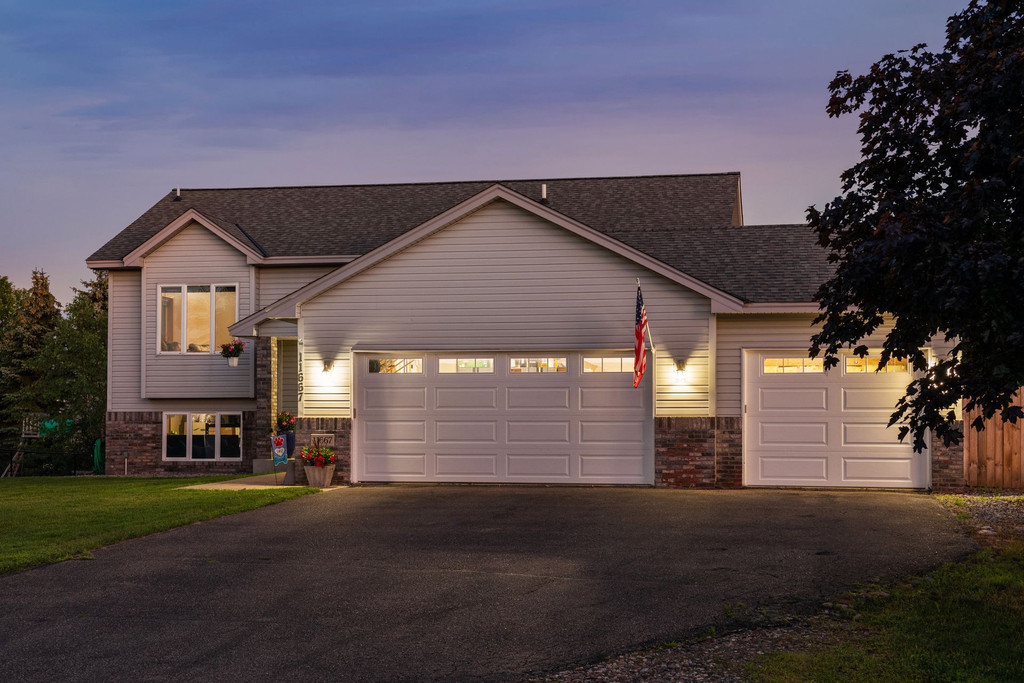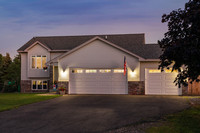This beautiful split-level home has been nicely updated throughout. New paint, kitchen countertops, flooring, light fixtures and more. Open main level with living room, informal dining and kitchen with center island. 3 bedrooms on main level and large full bath. Walkout lower level includes family room and large bedroom with walk-in closet. Fully fenced backyard features firepit, patio and deck. Heated 3-car garage. Fantastic neighborhood close to charming downtown Hanover.
Property Details
Bedrooms
Total Bedrooms4
Bedroom 112 x 12, Main
Bedroom 210 x 10, Main
Bedroom 310 x 9, Main
Bedroom 417 x 12, Lower
Bathrooms
Total Bathrooms2
Full Bathrooms1
3/4 Bathrooms1
Other Rooms
Living Room13 x 13, Main
Kitchen12 x 11, Main
Dining Room9 x 7, Main
Family Room32 x 14, Lower
Walk-In Closet8 x 7, Lower
Parking
Garage Spaces3
Garage DescriptionAttached, Heated, Insulated
Structural Information
Architectural StyleSplit Level
Construction StatusPreviously Owned
Exterior ConstructionVinyl
Basement DescriptionFull, Walkout
Square Feet2,148
Foundation Size1,000
Above Ground Sq. Ft.1,148
Below Ground Sq. Ft.1,000
Year Built2001
Lot Features
Lot Size (Acres)0.288
Lot Dimensions83 x 149 x 80 x 165
ZoningResidential-Single
Location
CountyWright
School District877 - Buffalo-Hanover-Montrose
Tax and Sale Information
Property ID108035005130
MLS ID6158485
Side RepresentedSeller
Closed Date09/06/2022


