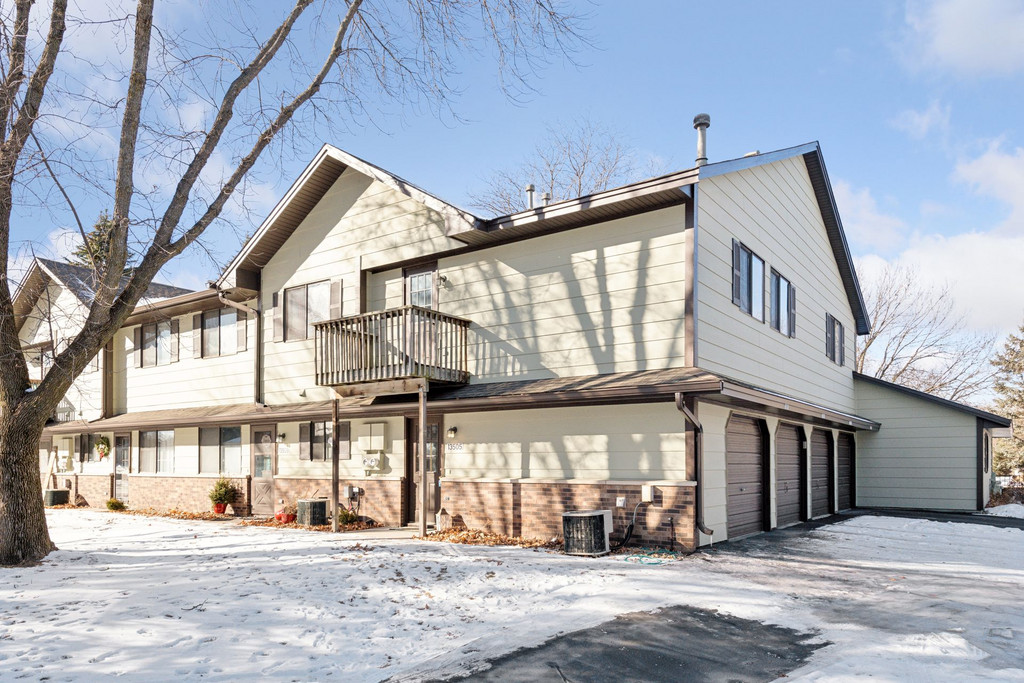Refreshed end-unit townhome in the heart of Eden Prairie. Bright, spacious living room with informal dining area. Kitchen features newer stainless-steel appliances and access to deck overlooking mature trees. Two bedrooms, full bathroom and laundry closet all on one level. Attached 1-car garage for added convenience. 2024 updates include new carpet, new paint, updated lighting, kitchen appliances, washer and dryer. New roof in 2023. Incredible location just minutes to premier shopping and dining. Across the street to amazing parks and trail systems. Quick access to 212, 5 and 494 for an easy commute. Located in the award-winning Eden Prairie School District!
Property Details
Bedrooms
Total Bedrooms2
Bedroom 115 x 11, Main
Bedroom 211 x 10, Main
Bathrooms
Total Bathrooms1
Full Bathrooms1
Other Rooms
Living Room17 x 13, Main
Dining Room10 x 8, Main
Kitchen10 x 8, Main
Parking
Garage Spaces1
Garage DescriptionAttached
Community
AssociationFirst Service Residential
Association Fee$423 / month
Association Fees IncludeBuilding Exterior, Cable TV, Hazard Insurance, Internet, Lawn Care, Outside Maintenance, Professional Mgmt, Sanitation, Snow Removal, Snow/Lawn Care
Structural Information
Architectural StyleSide x Side
Construction StatusPreviously Owned
Exterior ConstructionBrick/Stone, Fiber Board
Basement DescriptionNone
Foundation Size1,022
Square Feet1,022
Above Ground Sq. Ft.1,022
Below Ground Sq. Ft.0
Year Built1985
Lot Features
Lot Size (Acres)0
ZoningResidential-Multi-Family
Location
CountyHennepin
School District272 - Eden Prairie
Tax and Sale Information
PID1011622420071
MLS ID6650980
Side RepresentedSeller
Date Closed03/14/2025


