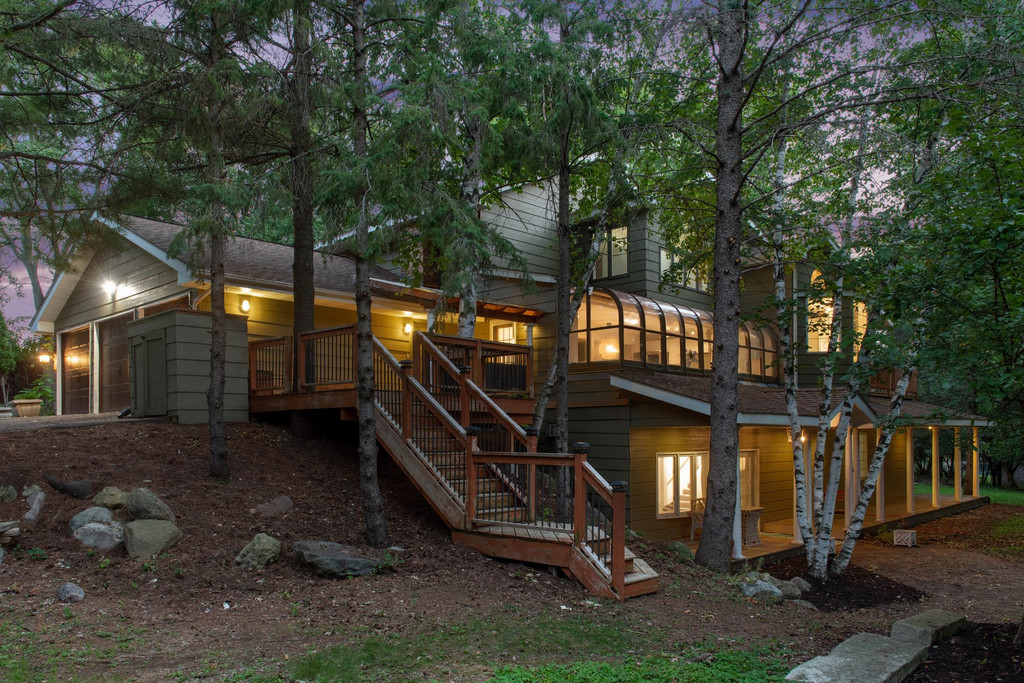Fantastic opportunity in prime Eden Prairie location. Flexible floorplan with main level primary bedroom and luxurious ensuite bath. Upstairs includes three bedrooms and loft. Walkout lower level features separate kitchen, bath and bedroom to suite a variety of needs. Beautiful, private lot surrounded by mature trees. Ideal location just minutes to Eden Prairie Center, multiple parks and easy access to 494.
Property Details
Bedrooms
Total Bedrooms5
Bedroom 122 x 18, Main
Bedroom 220 x 13, Upper
Bedroom 312 x 10, Upper
Bedroom 412 x 9, Upper
Bedroom 525 x 13, Lower
Bathrooms
Total Bathrooms5
Full Bathrooms3
3/4 Bathrooms1
Half Bathrooms1
Other Rooms
Living Room22 x 13, Main
Dining Room26 x 20, Main
Kitchen22 x 12, Main
Family Room24 x 12, Lower
Office12 x 11, Main
Loft12 x 12, Upper
Second Kitchen20 x 13, Lower
Den20 x 16, Lower
Exercise Room14 x 11, Lower
Parking
Garage Spaces3
Garage DescriptionAttached
Structural Information
Architectural StyleTwo Story
Construction StatusPreviously Owned
Exterior ConstructionWood
Basement DescriptionFull, Finished, Walkout
Square Feet4,403
Foundation Size1,554
Above Ground Sq. Ft.3,002
Below Ground Sq. Ft.1,401
Year Built1977
Lot Features
Lot Size (Acres)0.95
Lot Dimensions165 x 230 x 165 x 257
ZoningResidential-Single
Location
CountyHennepin
School District272 - Eden Prairie
Tax and Sale Information
Property ID0311622330046
MLS ID6413735
Side RepresentedSeller
Closed Date10/02/2023


