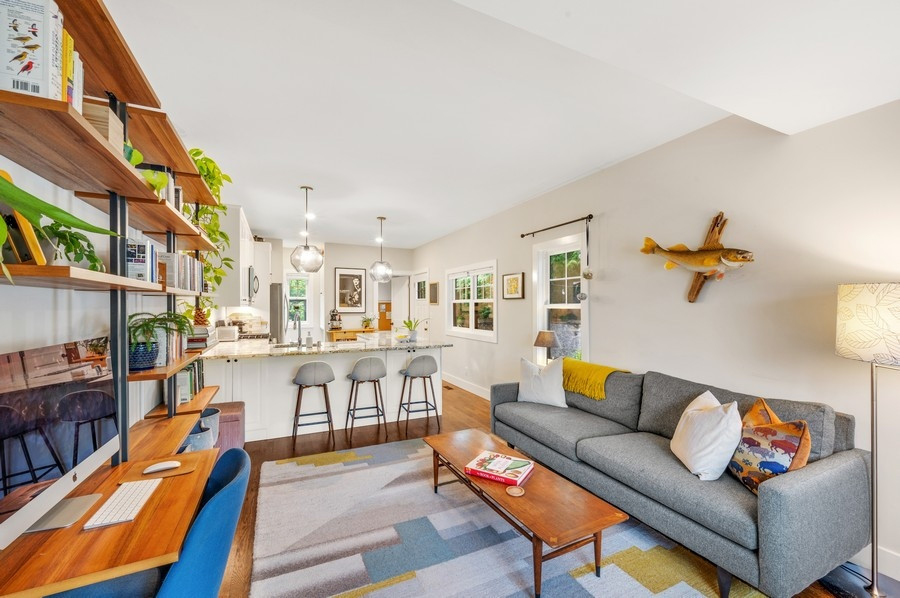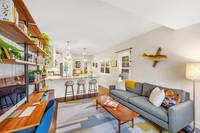Turn-key charmer - completely remodeled in 2018. Open concept kitchen/living room. Large main level master with walk-through bath. Lower level bedroom and family room. Mudroom with access to insulated garage. Breath-taking patio provides a private retreat for grilling, gardening or relaxing. New gutters and downspouts. One block from Powderhorn Park and minutes away from Downtown.
Property Details
Bedrooms
Total Bedrooms2
Bedroom 121 x 10, Main
Bedroom 212 x 10, Lower
Bathrooms
Total Bathrooms2
Full Bathrooms1
3/4 Bathrooms1
Other Rooms
Living Room16 x 12, Main
Kitchen10 x 9, Main
Family Room15 x 8, Lower
Parking
Garage Spaces1
Garage DescriptionAttached, Insulated
Structural Information
Architectural Style1.5 Stories
Construction StatusPreviously Owned
Exterior ConstructionStucco
Basement DescriptionFull, Finished
Square Feet1,384
Foundation Size704
Above Ground Sq. Ft.704
Below Ground Sq. Ft.680
Year Built1914
Lot Features
Lot Size (Acres)0.06
Lot Dimensions50 x 50
ZoningResidential-Single
Location
CountyHennepin
School District1 - Minneapolis
Tax and Sale Information
Property ID0202824420118
MLS ID5638470
Side RepresentedSeller
Closed Date09/23/2020


