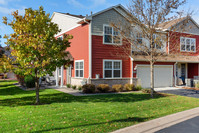Bright and fresh end unit in great neighborhood. Cozy, sun-filled living room with gas fireplace. Spacious kitchen features stainless steel appliances and walk-in pantry. Upper level flex room can be used as an office, exercise space or TV room. Master bedroom with ensuite bath and walk-in closet. Additional features include upper level laundry room, patio and insulated 2-car garage. Conveniently located with quick access to 35E, shopping and multiple recreational lakes.
Property Details
Bedrooms
Total Bedrooms2
Bedroom 113 x 12, Upper
Bedroom 211 x 11, Upper
Bathrooms
Total Bathrooms3
Full Bathrooms2
Half Bathrooms1
Other Rooms
Living Room16 x 13, Main
Dining Room12 x 6, Main
Kitchen12 x 12, Main
Flex Room15 x 11, Upper
Parking
Garage Spaces2
Garage DescriptionAttached, Insulated
Community
AssociationGenesis
Association Fees IncludeLawn Care, Snow Removal, Sanitation, Hazard Insurance, Professional Management, Outside Maintenance, Building Exterior, Other
Structural Information
Architectural StyleSide by Side
Construction StatusPreviously Owned
Exterior ConstructionBrick/Stone, Metal, Vinyl
Foundation Size674
Square Feet1,558
Above Ground Sq. Ft.1,558
Year Built2006
Lot Features
Lot Size (Acres)0.236
ZoningResidential-Single
Location
CountyWashington
School District624 - White Bear Lake
Tax and Sale Information
PID1803121230148
MLS ID5325422
Side RepresentedSeller
Closed Date12/06/2019


