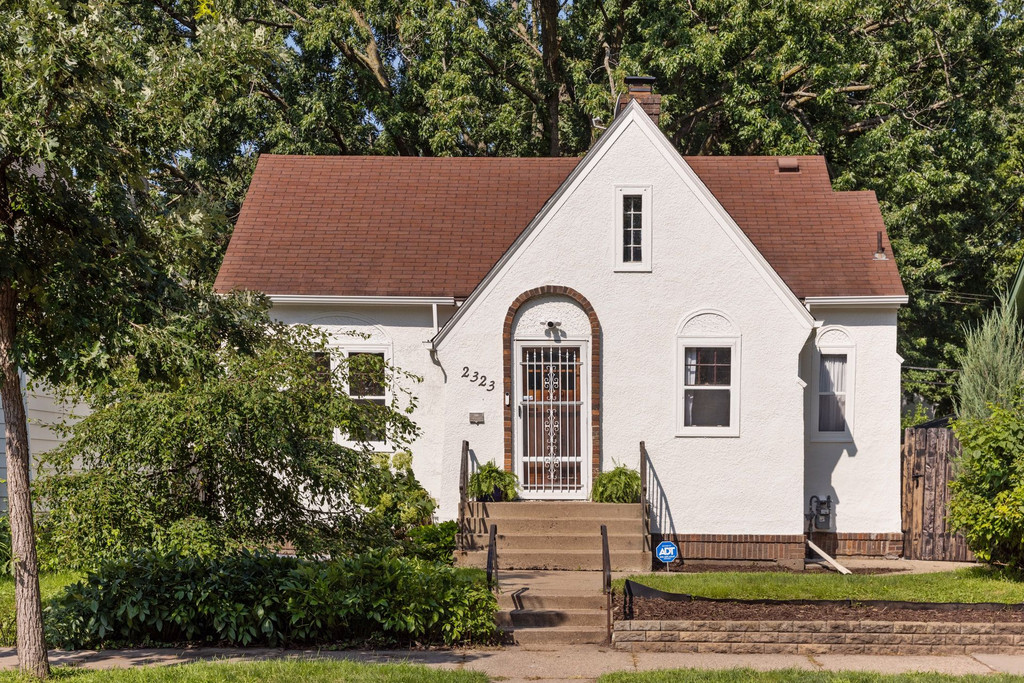Charming home in the Willard-Hay neighborhood with 2 bedrooms on the main level with a full bathroom. Hardwood floors with loads of natural sunlight throughout the home. Kitchen with informal dining/eat-in area with beautiful built-ins. Freshly painted exterior and garage. Lower level is great for storage. Upstairs attic is unfinished but could easily be finished off to create more square footage and additional bedrooms for instant equity! Spacious, flat back yard that is fully fenced with garden beds and firepit area.
Property Details
Bedrooms
Total Bedrooms2
Bedroom 111 x 11, Main
Bedroom 211 x 10, Main
Bathrooms
Total Bathrooms1
Full Bathrooms1
Other Rooms
Living Room18 x 12, Main
Kitchen12 x 9, Main
Informal Dining7 x 6, Main
Laundry12 x 6, Lower
Storage Room16 x 11, Lower
Parking
Garage Spaces2
Garage DescriptionDetached
Structural Information
Architectural StyleOne Level
Construction StatusPreviously Owned
Exterior ConstructionStucco
Basement DescriptionFull
Square Feet762
Foundation Size762
Above Ground Sq. Ft.762
Below Ground Sq. Ft.0
Year Built1931
Lot Features
Lot Size (Acres)0.12
Lot Dimensions40 x 129
ZoningResidential-Single
Location
CountyHennepin
School District1 - Minneapolis
Tax and Sale Information
Property ID1702924110110
MLS ID6583216
Buyer Broker Compensation2.7%
Side RepresentedSeller
Closed Date09/13/2024


