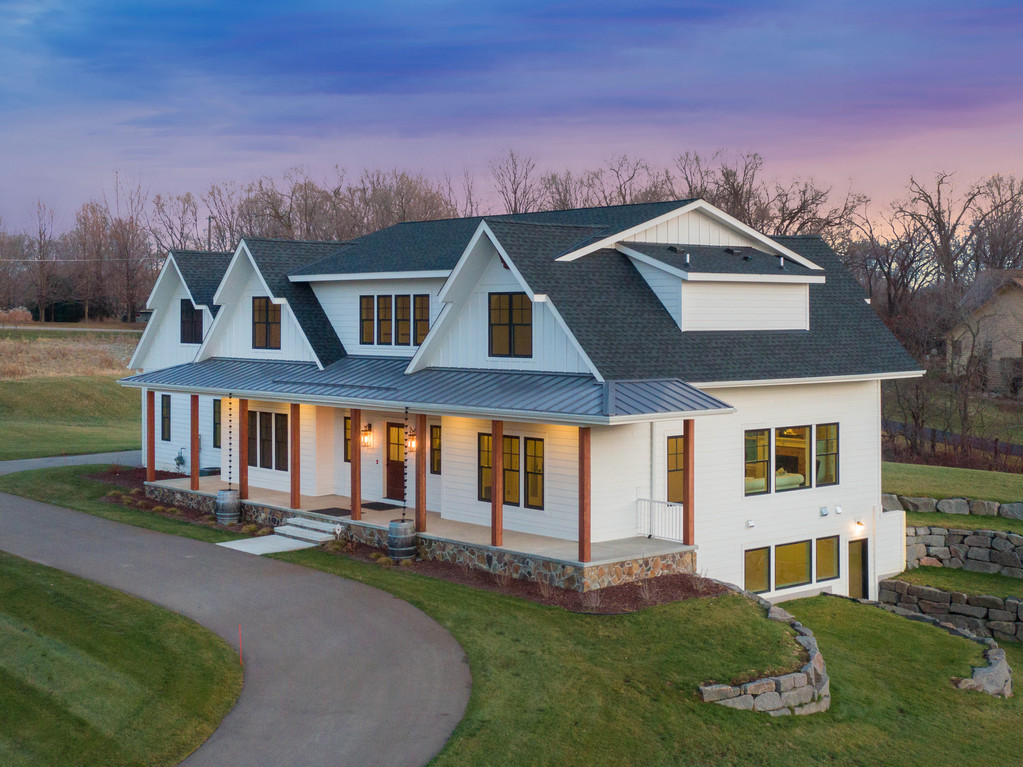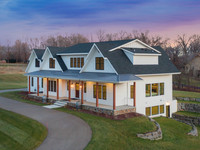SOLD PRE-MARKET
Property Details
Bedrooms
Total Bedrooms5
Bedroom 120 x 13, Upper
Bedroom 214 x 10, Upper
Bedroom 314 x 10, Upper
Bedroom 414 x 11, Upper
Bedroom 516 x 11, Lower
Bathrooms
Total Bathrooms5
Full Bathrooms2
3/4 Bathrooms3
Other Rooms
Living Room24 x 17, Main
Dining Room21 x 15, Main
Kitchen19 x 13, Main
Family Room36 x 23, Lower
Office17 x 11, Main
Laundry9 x 7, Upper
Mud Room16 x 7, Main
Pantry12 x 6, Main
Parking
Garage Spaces3
Garage DescriptionAttached, Heated, Insulated
Structural Information
Architectural Style1.5 Stories
Construction StatusCompleted New Construction
Exterior ConstructionBrick/Stone, Fiber Board
Basement DescriptionWalkout, Finished
Foundation Size2,121
Square Feet5,522
Above Ground Sq. Ft.4,157
Below Ground Sq. Ft.1,365
Year Built2020
Lot Features
Lot Size (Acres)2.74
Lot Dimensions154 x 656 x 155 x 677
ZoningResidential-Single
Location
CountyHennepin
School District278 - Orono
Tax and Sale Information
Property ID3311823340018
MLS ID5688405
Side RepresentedSeller
Closed Date03/04/2021


