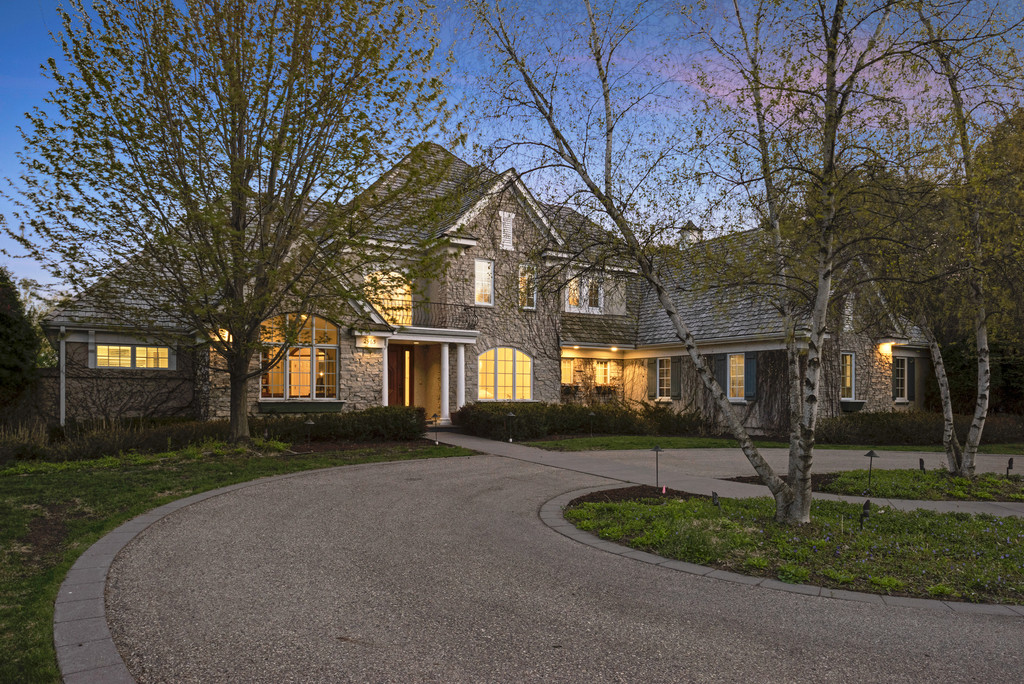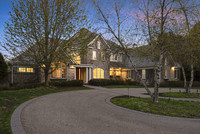Impressive Orono Home on quiet cul-de-sac. Exquisitely redesigned gourmet kitchen and living room. Main level master suite. Multiple outdoor entertaining spaces, including expansive deck, outdoor kitchen and in-ground pool.
Property Details
Bedrooms
Total Bedrooms6
Bathrooms
Full Bathrooms4
3/4 Bathrooms1
Half Bathrooms1
Other Rooms
Living RoomMain
Dining RoomMain
KitchenMain
Family RoomLower
OfficeMain
Sitting RoomMain
Exercise RoomLower
Billiard RoomLower
Parking
Garage Spaces4
Garage DescriptionAttached
Structural Information
Architectural StyleTwo Stories
Construction StatusPreviously Owned
Exterior ConstructionStucco, Brick/Stone
Basement DescriptionFinished, Walkout, Full
Foundation Size3,194
Square Feet7,050
Above Ground Sq. Ft.4,495
Below Ground Sq. Ft.2,555
Year Built1995
Lot Features
Lot Size (Acres)2.837
Lot Dimensionsirregular
ZoningResidential-Single
Location
CountyHennepin
School District278 - Orono
Tax and Sale Information
PID0411723240012
MLS ID5504423
Side RepresentedSeller
Closed Date07/21/2020


