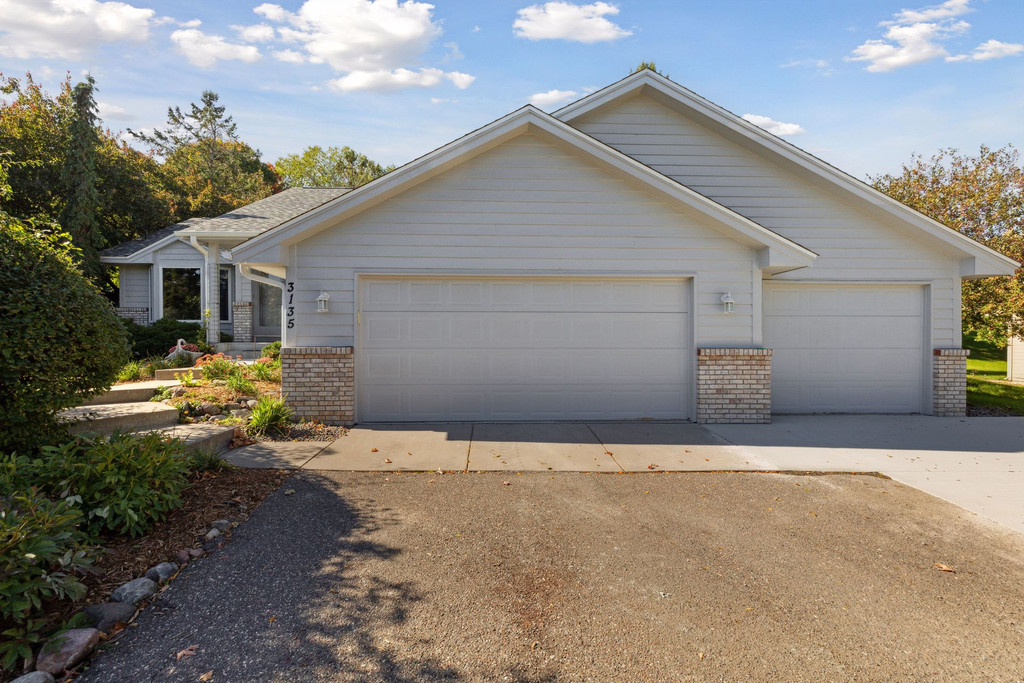Located in prime Orono schools, this home offers turnkey living. Main level features eat-in kitchen with bay window and spacious living room. Three bedrooms up, including primary with ensuite bath and walk-in closet. Lower level family room with lookout windows and gas fireplace. Fourth bedroom, laundry room and flexible unfinished space also on lower levels. Attached, 3-car garage provides ample space for vehicles, tools, toys and more. Gorgeous, fully-fenced backyard with patio and stunning landscaping. Fantastic location close to Baker Park Reserved, multiple golf courses, Orono High School and more. Less than 30 minutes to downtown Minneapolis.
Property Details
Bedrooms
Total Bedrooms4
Bedroom 114 x 13, Upper
Bedroom 212 x 11, Upper
Bedroom 311 x 10, Upper
Bedroom 411 x 9, Lower
Bathrooms
Total Bathrooms3
Full Bathrooms2
3/4 Bathrooms1
Other Rooms
Living Room21 x 13, Main
Kitchen14 x 12, Main
Family Room26 x 19, Lower
Parking
Garage Spaces3
Garage DescriptionAttached
Structural Information
Architectural StyleFour Level Split
Construction StatusPreviously Owned
Exterior ConstructionWood
Basement DescriptionFinished, Lookout, Unfinished
Square Feet2,090
Foundation Size1,398
Above Ground Sq. Ft.1,398
Below Ground Sq. Ft.692
Year Built1994
Lot Features
Lot Size (Acres)0.32
Lot Dimensions100 x 140
ZoningResidential-Single
Location
CountyCarver
School District278 - Orono
Tax and Sale Information
Property ID1811823210126
MLS ID6381954
Side RepresentedBoth
Closed Date01/02/2024


