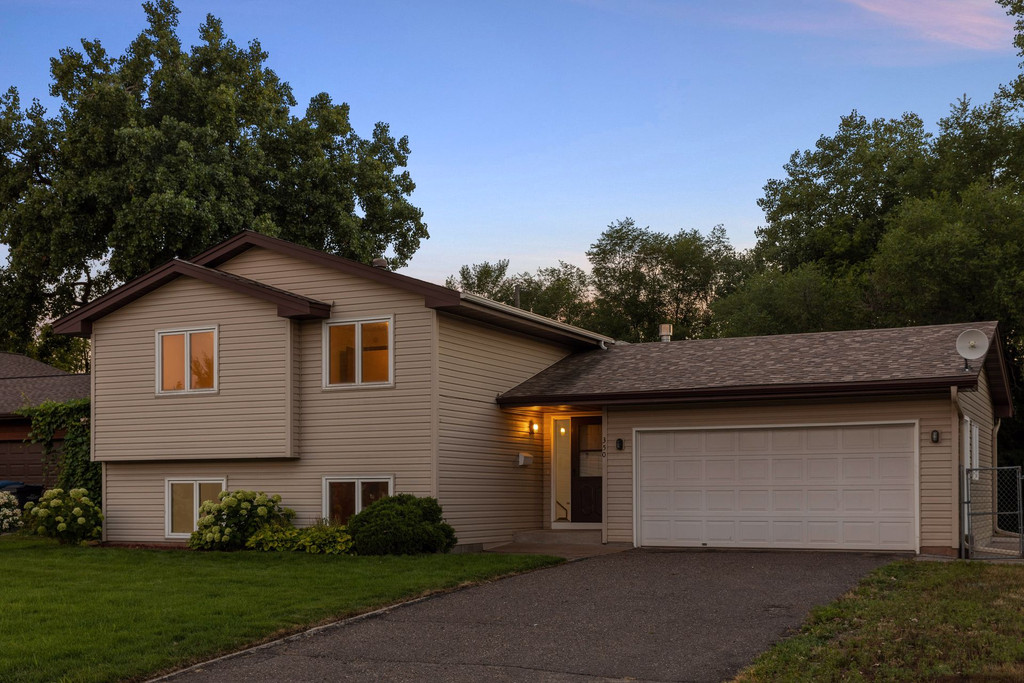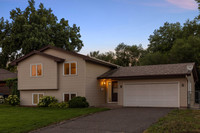Turn-key living in a prime Northeast location. Open concept main level features large living room, gas fireplace, eat-in kitchen and 3-season porch. Two bedrooms on main level with great closet space and full bath. Walkout lower level includes large family room, two additional bedrooms and 3/4 bath. New paint and newer carpet throughout. Corner lot is fully-fenced and features a deck, concrete patio and mature trees. Large, insulated 2-car garage. Fantastic location on a dead-end street for minimal traffic. Minutes to great food, breweries, shopping and public transport. Quick access to 35W for an easy commute.
Property Details
Bedrooms
Total Bedrooms4
Bedroom 112 x 12, Main
Bedroom 210 x 10, Main
Bedroom 313 x 11, Lower
Bedroom 49 x 9, Lower
Bathrooms
Total Bathrooms2
Full Bathrooms1
3/4 Bathrooms1
Other Rooms
Living Room17 x 12, Main
Kitchen11 x 10, Main
Dining Room11 x 7, Main
Family Room23 x 14, Lower
Sun Room12 x 11, Main
Parking
Garage Spaces2
Garage DescriptionAttached, Insulated
Structural Information
Architectural StyleSplit Level
Construction StatusPreviously Owned
Exterior ConstructionVinyl
Basement DescriptionFull, Walkout
Square Feet1,978
Foundation Size1,037
Above Ground Sq. Ft.1,037
Below Ground Sq. Ft.941
Year Built1989
Lot Features
Lot Size (Acres)0.19
Lot Dimensions64 x 120
ZoningResidential-Single
Location
CountyHennepin
School District1 - Minneapolis
Tax and Sale Information
Property ID1302924330085
MLS ID6241566
Side RepresentedSeller
Closed Date09/23/2022


