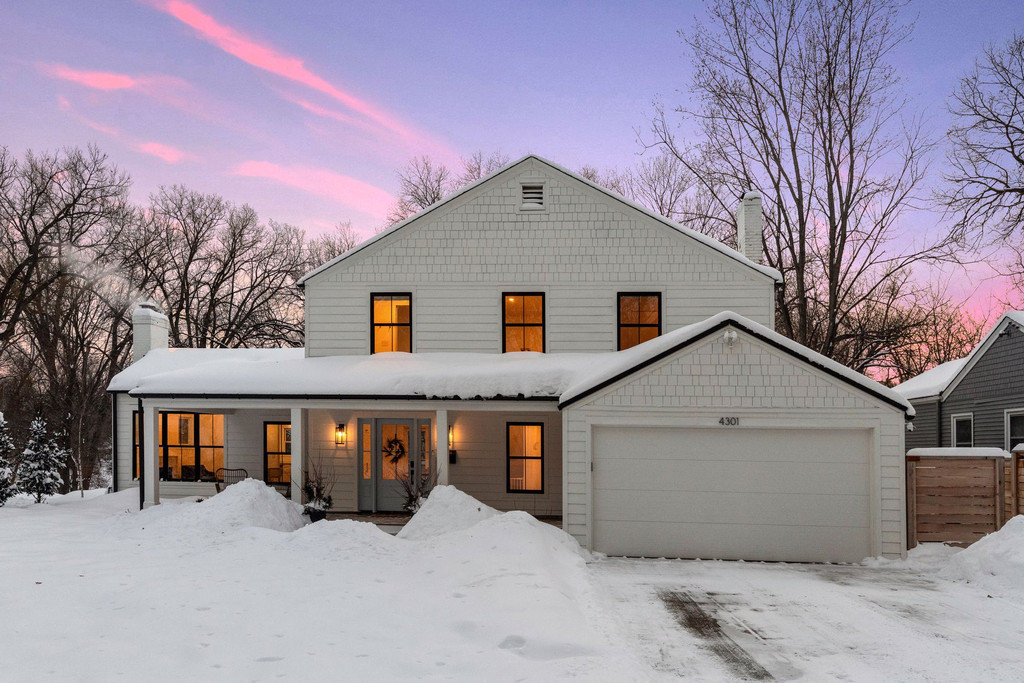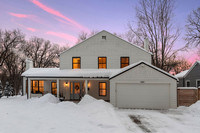This stunning home lives like brand new construction. Every surface has been touched with custom, high-end finishes throughout. Open concept main level. Beautifully designed kitchen features large center island and heated floors. Main floor bedroom could also be used as an office or playroom. Three bedrooms up, including luxurious primary suite with private bath. Spacious walkout lower level. Gorgeous lot with mature trees, creek and beautiful landscaping. Walking distance to Cedar Lake Regional Trail and multiple lakes and parks. Minutes to West End amenities and freeway access.
Property Details
Bedrooms
Total Bedrooms4
Bedroom 113 x 10, Main
Bedroom 217 x 12, Upper
Bedroom 313 x 11, Upper
Bedroom 413 x 9, Upper
Bathrooms
Total Bathrooms3
Full Bathrooms2
3/4 Bathrooms1
Other Rooms
Living Room21 x 13, Main
Kitchen18 x 12, Main
Dining Room13 x 12, Main
Parking
Garage Spaces2
Garage DescriptionAttached, Heated
Structural Information
Architectural StyleTwo Stories
Construction StatusPreviously Owned
Exterior ConstructionEngineered Wood
Basement DescriptionFull, Walkout
Square Feet2,824
Foundation Size1,162
Above Ground Sq. Ft.1,824
Below Ground Sq. Ft.1,000
Year Built1940
Lot Features
Lot Size (Acres)0.31
Lot Dimensions70 x 187 x 87 x 167
ZoningResidential-Single
Location
CountyHennepin
School District283 - St. Louis Park
Tax and Sale Information
Property ID3102924110017
MLS ID6334319
Side RepresentedSeller
Closed Date04/28/2023


