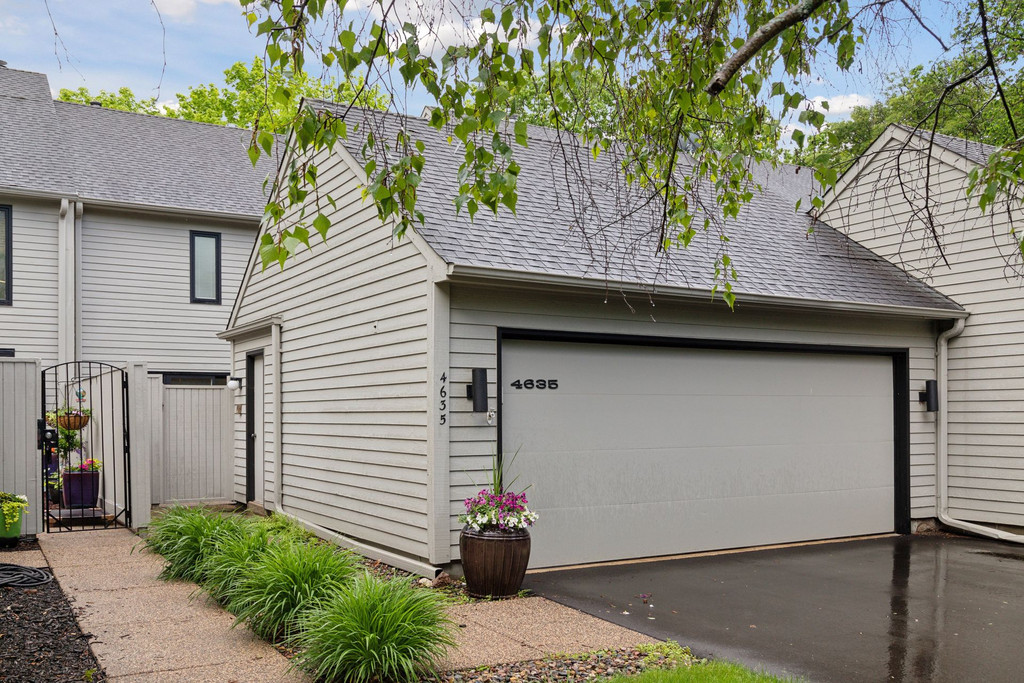Spectacular townhome in coveted Amesbury West is ready for your finishing touches and updates. Main level features gorgeous living spaces with expansive windows for natural lighting. Back deck with wooded pond views. Two bedrooms up, including primary with ensuite bath and walk-in closet. Walk-out lower level with spacious family room and flex room that can be easily converted to a third bedroom. Private front patio and attached 2-car garage. Association offers tennis/pickleball courts and regular social gatherings for residents. Fantastic location, minutes to Lake Minnetonka Regional Trail, downtown Excelsior and Lake Minnetonka.
Property Details
Bedrooms
Total Bedrooms3
Bedroom 117 x 13, Upper
Bedroom 213 x 12, Upper
Bathrooms
Total Bathrooms4
Full Bathrooms1
3/4 Bathrooms1
Half Bathrooms2
Other Rooms
Living Room16 x 13, Main
Dining Room13 x 11, Main
Kitchen17 x 11, Main
Family Room18 x 14, Lower
Den14 x 13, Lower
Laundry10 x 7, Main
Parking
Garage Spaces2
Garage DescriptionDetached
Structural Information
Architectural StyleSide by Side
Construction StatusPreviously Owned
Exterior ConstructionWood
Basement DescriptionFull, Finished, Walkout
Square Feet2,346
Foundation Size950
Above Ground Sq. Ft.1,646
Below Ground Sq. Ft.700
Year Built1988
Lot Features
Lot Size (Acres)0
Lot Dimensions0
ZoningResidential-Single
Location
CountyHennepin
School District276 - Minnetonka
Tax and Sale Information
Property ID2511723220038
MLS ID6578416
Buyer Broker Compensation2.7%
Side RepresentedSeller
Closed Date11/27/2024


