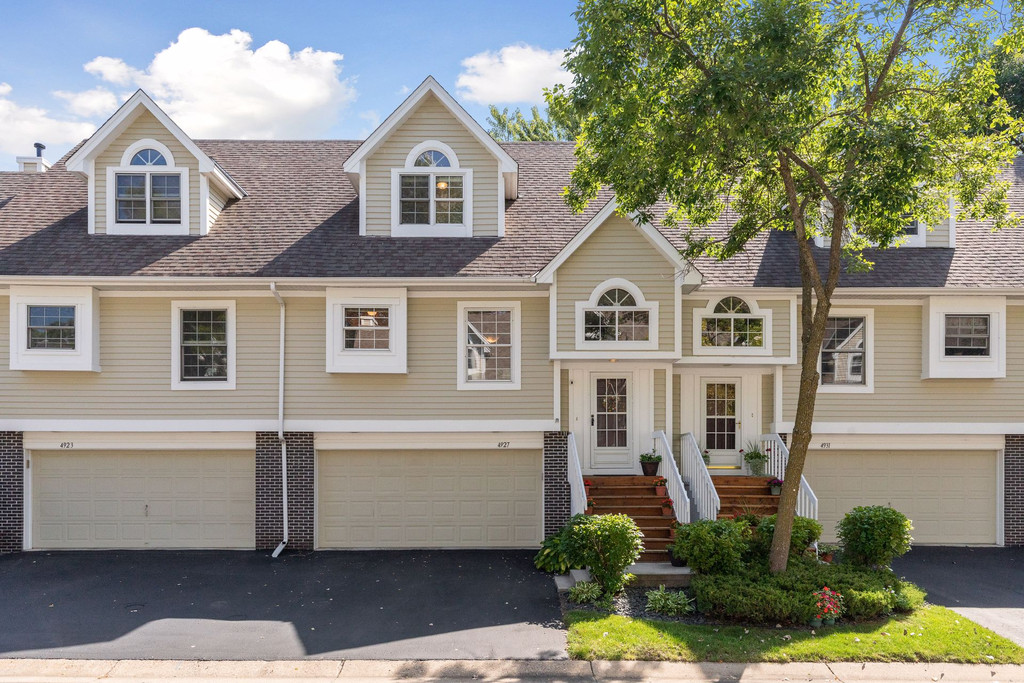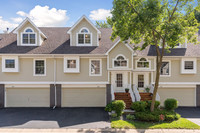Beautiful multi-level townhome in highly-sought Carlysle Place. Living room features gas fireplace, built-in shelving and access to back deck. Eat-in kitchen includes tile backsplash, stainless steel appliances, separate wine cooler and lighted soffit. Upper level has two bedrooms with walk-in closets and large bathroom with double vanities, soaking tub and walk-in shower. Deck overlooks green space and beautiful mature trees. 2-car insulated garage. Unbeatable location off of 101 and Highway 7. Minutes to 494, convenient shopping and Minnetonka High School.
Property Details
Bedrooms
Total Bedrooms2
Bedroom 114 x 11, Upper
Bedroom 213 x 9, Main
Bathrooms
Total Bathrooms2
Full Bathrooms1
Half Bathrooms1
Other Rooms
Living Room21 x 16, Main
Dining Room11 x 6, Main
Kitchen11 x 11, Main
Parking
Garage Spaces2
Garage DescriptionAttached, Insulated
Community
AssociationFirst Service Residential
Association Fees IncludeSanitation, Snow/Lawn Care, Outside Maintenance, Hazard Insurance, Cable TV, Building Exterior, Professional Mgmt, Internet
Structural Information
Architectural StyleSide by Side
Construction StatusPreviously Owned
Exterior ConstructionWood
Foundation Size720
Square Feet1,332
Above Ground Sq. Ft.1,332
Below Ground Sq. Ft.0
Year Built1990
Lot Features
Lot Size (Acres)0.02
ZoningResidential-Single-Family
Location
CountyHennepin
School District276 - Minnetonka
Tax and Sale Information
PID2911722230050
MLS ID6020584
Side RepresentedSeller
Closed Date11/10/2021


