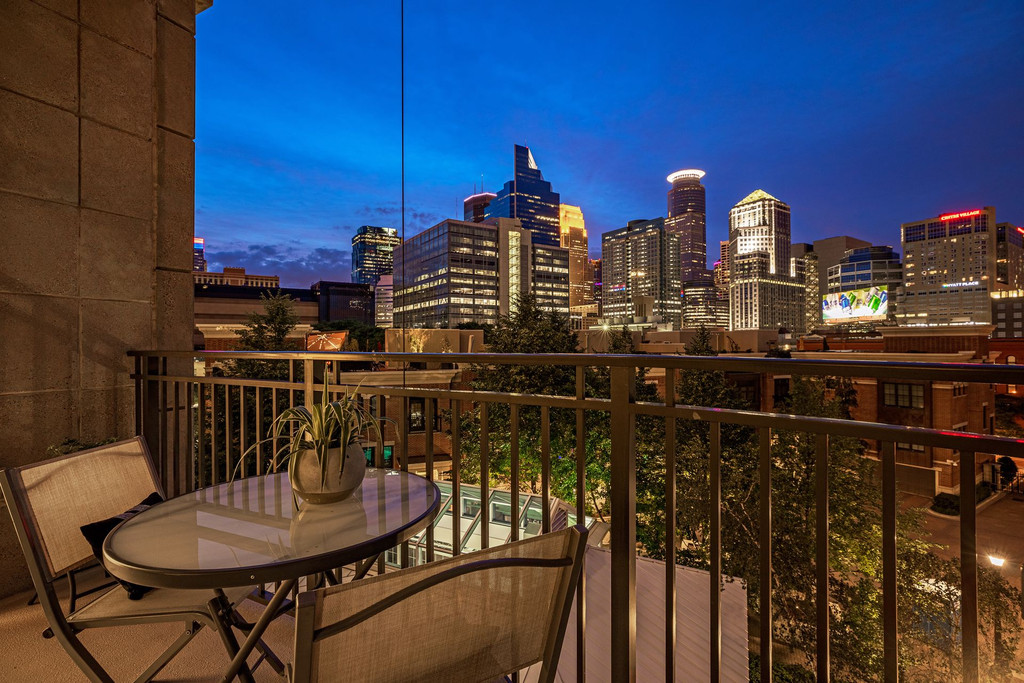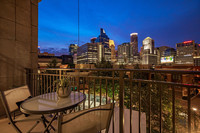Spectacular city and treetop views await you in every living space, including the over-sized terrace. Move right into this executive-ready Grant Park condo where every surface has been updated and no detail has been overlooked. Beautiful ensuite baths for both bedrooms lead to generous walk-in closets. Rarely offered floorplan and view.
Property Details
Bedrooms
Total Bedrooms2
Bedroom 1Main
Bedroom 2Main
Bathrooms
Total Bathrooms2
Full Bathrooms2
Other Rooms
Living RoomMain
Dining RoomMain
KitchenMain
Parking
Garage Spaces1
Garage DescriptionAttached Garage, Heated Garage, Underground Garage, Secured, Shared GarageStall, Assigned, Garage Door Opener
Community
AssociationFirst Service Residential
Association Fee$585 / month
Association Fees IncludeHeating, Air Conditioning, Sanitation, Snow/Lawn Care, Outside Maintenance, Cable TV, Hazard Insurance, Water/Sewer, Building Exterior, Shared Amenities, Security System, Security Staff, Professional Mgmt, Parking Space, Lawn Care, Other
Structural Information
Architectural StyleHigh Rise Condo
Construction StatusPreviously Owned
Exterior ConstructionBrick/Stone
Foundation Size1,347
Square Feet1,347
Year Built2004
Lot Features
Lot Size (Acres)1.139
ZoningResidential-Multi-Family
Location
CountyHennepin
School District1 - Minneapolis
Tax and Sale Information
PID2702924140109
MLS ID5607284
Side RepresentedSeller
Closed Date07/13/2020


