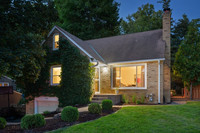Adorable Brookside Heights home filled with wonderful details. Main level features living room with large picture window and cozy fireplace, gorgeously remodeled kitchen and two bedrooms. Private upper level master with walk-in closet and ensuite 3/4 bath. Large lower level family room with mud room leading to tuckunder garage. Private deck leads to large, partially-fenced backyard. Home sits within boundary of Highland Elementary. Enjoy the proximity to Highway 100, multiple golf courses, and popular shopping and dining.
Property Details
Bedrooms
Total Bedrooms3
Bedroom 115 x 12, Upper
Bedroom 212 x 10, Main
Bedroom 312 x 10, Main
Bathrooms
Total Bathrooms2
Full Bathrooms1
3/4 Bathrooms1
Other Rooms
Living Room20 x 12, Main
Kitchen11 x 10, Main
Dining Room12 x 10, Main
Family Room22 x 12, Lower
Parking
Garage Spaces1
Garage DescriptionAttached, Tuckunder
Structural Information
Architectural Style1.5 Stories
Construction StatusPreviously Owned
Exterior ConstructionBrick
Basement DescriptionWalkout, Partial, Finished
Square Feet1,953
Foundation Size1,150
Above Ground Sq. Ft.1,530
Below Ground Sq. Ft.423
Year Built1947
Lot Features
Lot Size (Acres)0.19
Lot Dimensions61 x 136
ZoningResidential-Single
Location
CountyHennepin
School District273 - Edina
Tax and Sale Information
Property ID2811721320036
MLS ID5643149
Side RepresentedSeller
Closed Date09/28/2020


