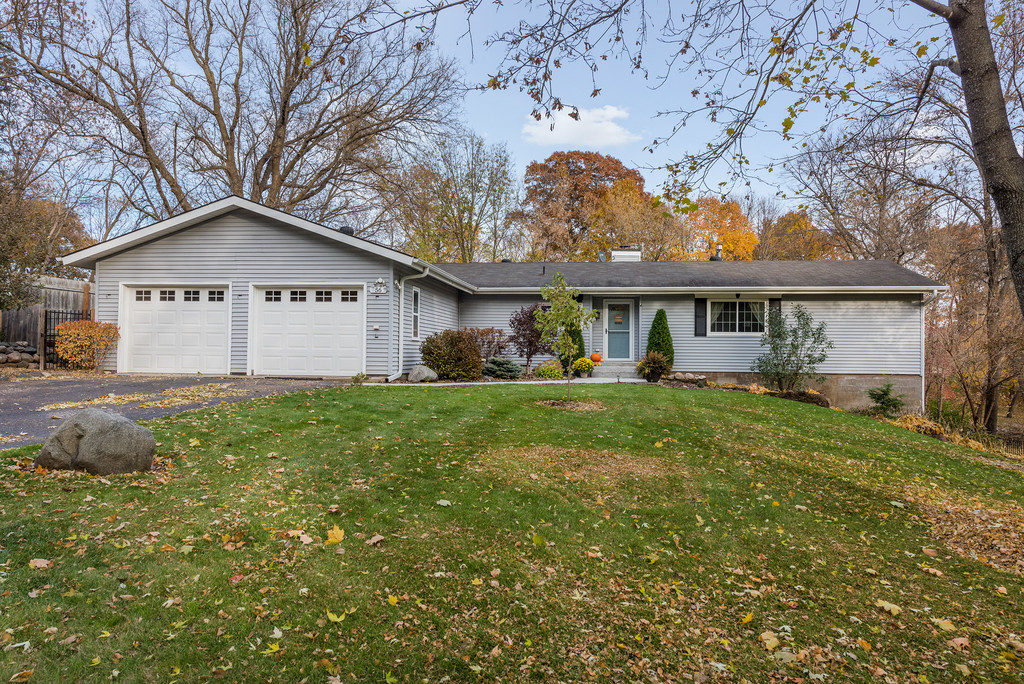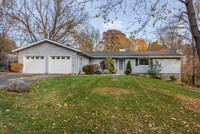$355,000
Sold
56 Apple Glen Road, Long Lake, MN 55356
4 bed
2 bath
2,800 sq. ft.
2 car garage
Single Family

3D Tour
/
This welcoming rambler is full of potential! New appliances, windows, sliding doors and garage doors. Main-level master features large walk-in closet, ensuite bath, and sliding glass door with deck access. Spacious second bedroom on main level with walk-in closet. Lower level could accommodate a 5th bedroom. Fully-fenced backyard and huge deck.
Property Details
Bedrooms
Total Bedrooms4
Bedroom 118 x 14, Main
Bedroom 214 x 12, Main
Bedroom 324 x 12, Lower
Bedroom 410 x 10, Lower
Bathrooms
Total Bathrooms3
Full Bathrooms1
3/4 Bathrooms2
Other Rooms
Living Room17 x 14, Main
Family RoomLower Level, 30 x 12, Lower
Kitchen14 x 10, Main
Dining RoomSeparate Formal Dining Room, Informal Dining Room, Living/Dining Room, 13 x 12, Main
DenYes
Second Kitchen18 x 10, Lower
Informal Dining Room12 x 12, Main
Den10 x 12, Lower
Storage Room7 x 9, Lower
Parking
Garage Spaces2
Garage DescriptionAttached
Structural Information
Architectural StyleOne Story
Construction StatusPreviously Owned
Exterior ConstructionWood
Basement DescriptionWalk-Out, Full, Finished
Foundation Size1440
Square Feet2,800
Above Ground Sq. Ft.1,440
Below Ground Sq. Ft.1,360
Year Built1981
Lot Features
Lot Size (Acres)0.35
Lot Dimensions95 x 160
ZoningResidential-Single
FencingFull
Location
CountyHennepin
School District278 - Orono
Tax and Sale Information
Property ID3411823430016
MLS ID5018102
Side RepresentedBoth Sides
Closed Date12/07/2018

