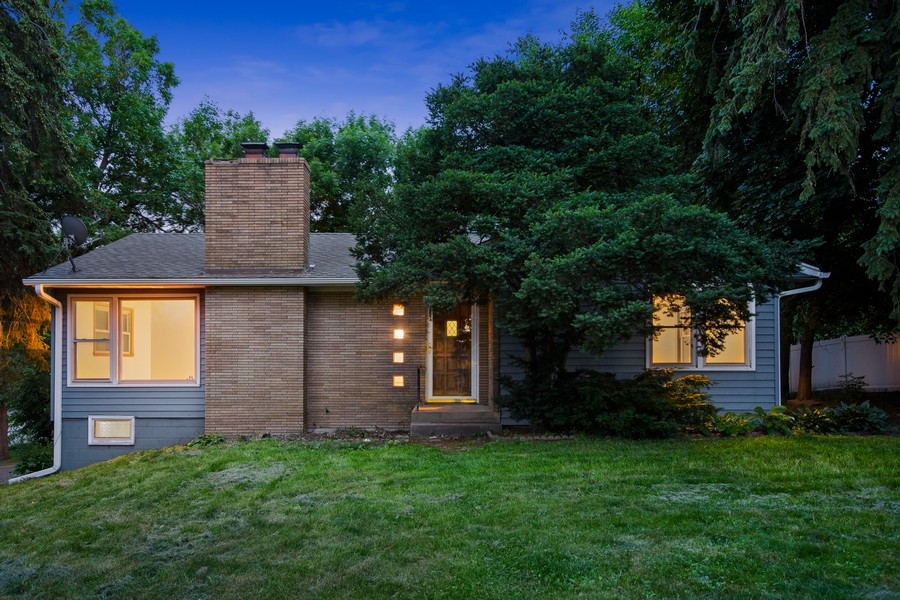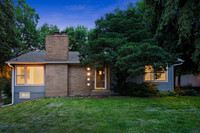Great fixer-upper or investment opportunity. Open concept main level with updated kitchen, wood-burning fireplace and hardwood floors. Master suite features updated bathroom, bay window and french doors leading to large deck. Two extra-deep garage stalls with built-in storage. Bring your renovation ideas and make this house your home.
Property Details
Bedrooms
Total Bedrooms5
Bedroom 119 x 11, Main
Bedroom 214 x 11, Main
Bedroom 313 x 10, Main
Bedroom 410 x 10, Main
Bedroom 514 x 10, Main
Bathrooms
Total Bathrooms3
Full Bathrooms1
3/4 Bathrooms2
Other Rooms
Living Room23 x 13, Main
Kitchen17 x 9, Main
Dining Room21 x 15, Main
Family Room16 x 13, Lower
Parking
Garage Spaces3
Garage DescriptionAttached, Tuckunder
Structural Information
Architectural Style1 Story
Construction StatusPreviously Owned
Exterior ConstructionVinyl, Brick/Stone
Basement DescriptionFull, Finished, Walkout
Square Feet2,376
Foundation Size1,828
Above Ground Sq. Ft.1,828
Below Ground Sq. Ft.548
Year Built1952
Lot Features
Lot Size (Acres)0.278
Lot Dimensions110 x 110 x 80 x 128
ZoningResidential-Single
Location
CountyHennepin
School District270 - Hopkins
Tax and Sale Information
Property ID1902924320017
MLS ID5578276
Side RepresentedSeller
Closed Date09/10/2020


