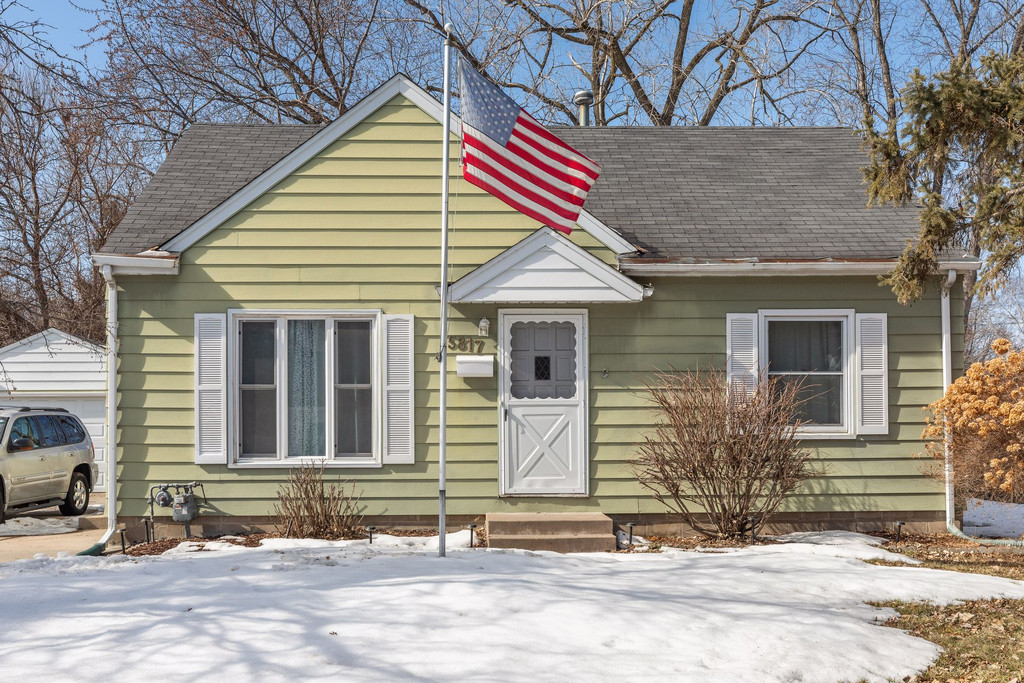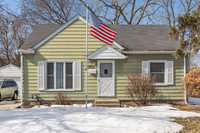SOLD PRE-MLS
Property Details
Bedrooms
Total Bedrooms3
Bedroom 112 x 11, Main
Bedroom 211 x 9, Main
Bedroom 330 x 12, Upper
Bathrooms
Total Bathrooms2
Full Bathrooms1
Half Bathrooms1
Other Rooms
Living Room17 x 12, Main
Kitchen15 x 8, Main
Family Room30 x 12, Lower
Parking
Garage Spaces2
Garage DescriptionAttached
Structural Information
Architectural Style1.5 Stories
Construction StatusPreviously Owned
Exterior ConstructionMetal
Basement DescriptionFull, Finished, Egress Windows
Square Feet1,433
Foundation Size768
Above Ground Sq. Ft.1,063
Below Ground Sq. Ft.370
Year Built1951
Lot Features
Lot Size (Acres)0.23
Lot Dimensions75 x 134
ZoningResidential-Single
Location
CountyHennepin
School District281 - Robbinsdale
Tax and Sale Information
Property ID0511821230044
MLS ID5711540
Side RepresentedSeller
Closed Date04/09/2021


