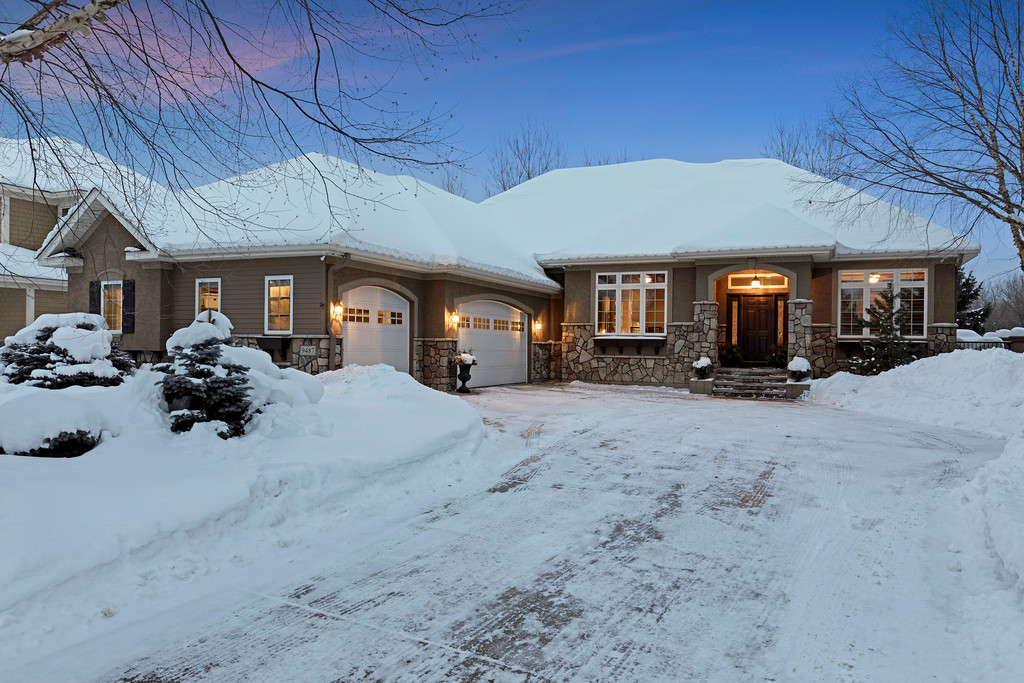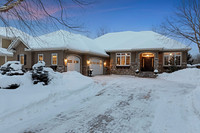$780,000
Sold
9487 McGee Way, Eden Prairie, MN 55347
4 bed
5 bath
4,504 sq. ft.
3 car garage
Single Family

3D Tour
/
Turn-key rambler with high-end finishes. Main level features expansive kitchen, office, sun room and luxurious master suite. Spacious lower level is an entertainer's dream - wet bar seats up to six. Enjoy movie nights in the cozy theater space. Other features include heated garage, large deck and gorgeous wetland views.
Property Details
Bedrooms
Total Bedrooms4
Bedroom 117 x 14, Main
Bedroom 213 x 12, Lower
Bedroom 313 x 12, Lower
Bedroom 412 x 11, Lower
Bathrooms
Total Bathrooms5
Full Bathrooms2
3/4 Bathrooms1
Half Bathrooms2
Other Rooms
Living Room18 x 15, Main
Dining Room15 x 12, Main
Kitchen20 x 15, Main
Sun Room12 x 12, Main
Office12 x 12, Main
Family Room15 x 15, Lower
Theater Space18 x 13, Lower
Exercise Space11 x 11, Lower
Wet Bar16 x 16, Lower
Parking
Garage Spaces3
Garage DescriptionAttached, Heated, Insulated
Structural Information
Architectural Style1 Story
Construction StatusPreviously Owned
Exterior ConstructionStucco, Brick/Stone, Cement Board
Basement DescriptionWalk-Out, Finished
Foundation Size2305
Square Feet4,504
Above Ground Sq. Ft.2,450
Below Ground Sq. Ft.2,054
Year Built2005
Lot Features
Lot Size (Acres)0.32
Lot Dimensions85 x 146 x 124 x 113
ZoningResidential-Single
Location
CountyHennepin
School District272 - Eden Prairie
Disclosures & Reports
Legal DescriptionLOT 006 BLOCK 001 PONDS EDGE
PID3011622120067
MLS ID5149912

