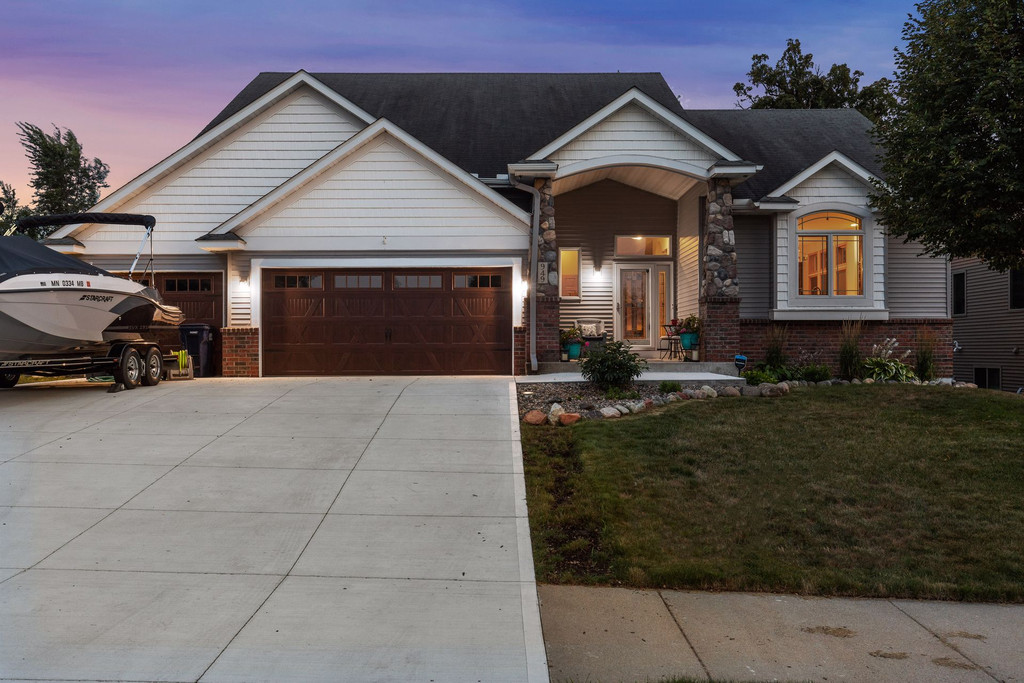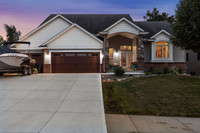Turnkey home in quiet Jordan neighborhood. Open concept main level with high ceilings and natural woodwork. Kitchen features center island, stainless steel appliances and spacious pantry. 3 bedrooms on upper level, including master bedroom with ensuite bath and walk-in closet. Large lower level family room with gas fireplace walks out to patio. Two bedrooms in lower levels. Flex room in lowest level works as a great exercise room, craft room or storage space. Large, heated 3-car garage with additional storage. Minutes to downtown Jordan, multiple parks, Jordan Middle and High schools and highway 169.
Property Details
Bedrooms
Total Bedrooms5
Bedroom 115 x 13, Upper
Bedroom 211 x 11, Upper
Bedroom 311 x 11, Upper
Bedroom 414 x 12, Lower
Bedroom 519 x 13, Lower
Bathrooms
Total Bathrooms4
Full Bathrooms2
3/4 Bathrooms1
1/2 Bathrooms1
Other Rooms
Living Room16 x 13, Main
Kitchen14 x 11, Main
Dining Room14 x 12, Main
Family Room23 x 16, Lower
Flex Room16 x 13, Lower
Laundry13 x 8, Lower
Parking
Garage Spaces3
Garage DescriptionAttached, Heated
Structural Information
Architectural StyleFour Level Split
Construction StatusPreviously Owned
Exterior ConstructionVinyl, Brick/Stone
Basement DescriptionWalkout, Full, Finished
Square Feet3,149
Foundation Size1,807
Above Ground Sq. Ft.2,522
Below Ground Sq. Ft.627
Year Built2006
Lot Features
Lot Size (Acres)0.25
Lot Dimensions75 x 144
ZoningResidential-Single
Location
CountyScott
School District717 - Jordan
Tax and Sale Information
Property ID220680180
MLS ID6068520
Side RepresentedSeller
Closed Date09/20/2021


