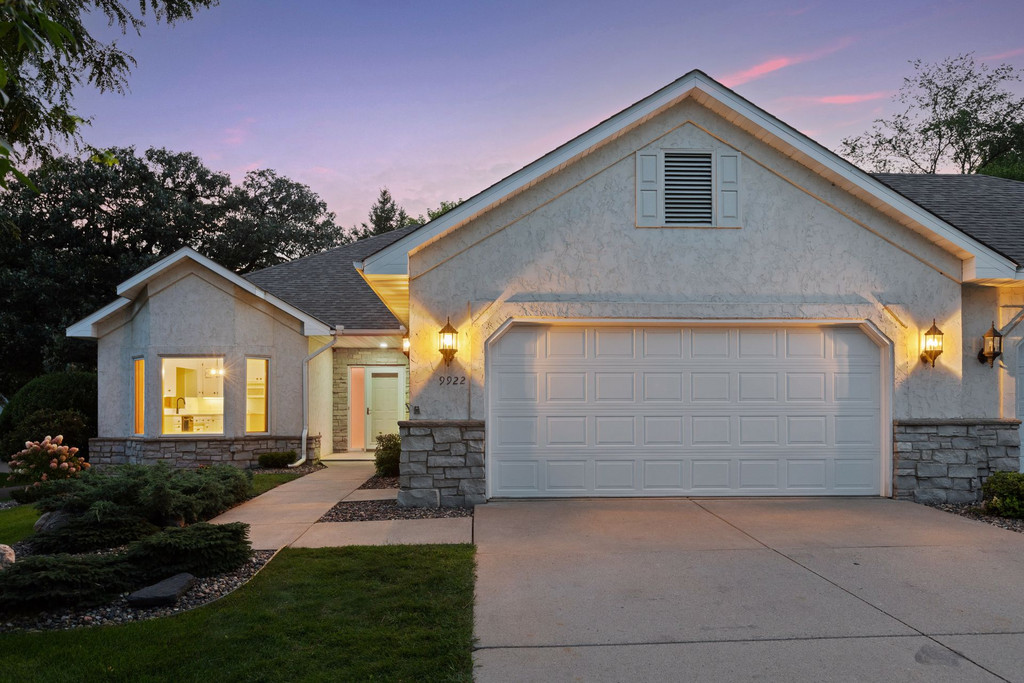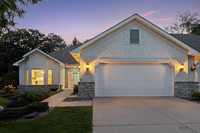Freshly updated one-level townhome in convenient location. Eat-in kitchen with brand new appliances and spacious center island. Informal dining room and living room with gas burning fireplace. Four-season porch with vaulted ceiling walks out to private back patio. Three bedrooms, including primary with ensuite bath and walk-in closet. Laundry connects to heated 2-car garage. Enjoy living in a fantastic neighborhood just a few minutes to all of Eden Prairie's best amenities.
Property Details
Bedrooms
Total Bedrooms3
Bedroom 115 x 12, Main
Bedroom 212 x 10, Main
Bedroom 311 x 10, Main
Bathrooms
Total Bathrooms2
Full Bathrooms1
3/4 Bathrooms1
Other Rooms
Living Room19 x 12, Main
Dining Room12 x 10, Main
Kitchen13 x 10, Main
Four Season Porch17 x 11, Main
Laundry9 x 8, Main
Parking
Garage Spaces2
Garage DescriptionAttached, Insulated, Heated
Community
AssociationCities Management
Association Fees IncludeCable TV, Internet, Lawn Care, Outside Maintenance, Professional Mgmt, Sanitation, Snow Removal
Structural Information
Architectural StyleSide by Side
Construction StatusPreviously Owned
Exterior ConstructionStucco
Basement DescriptionNone
Foundation Size1,969
Square Feet1,969
Above Ground Sq. Ft.1,969
Below Ground Sq. Ft.0
Year Built1999
Lot Features
Lot Size (Acres)0
ZoningResidential-Single
Location
CountyHennepin
School District272 - Eden Prairie
Tax and Sale Information
PID2511622310128
MLS ID6393044
Side RepresentedSeller
Closed Date09/28/2023


